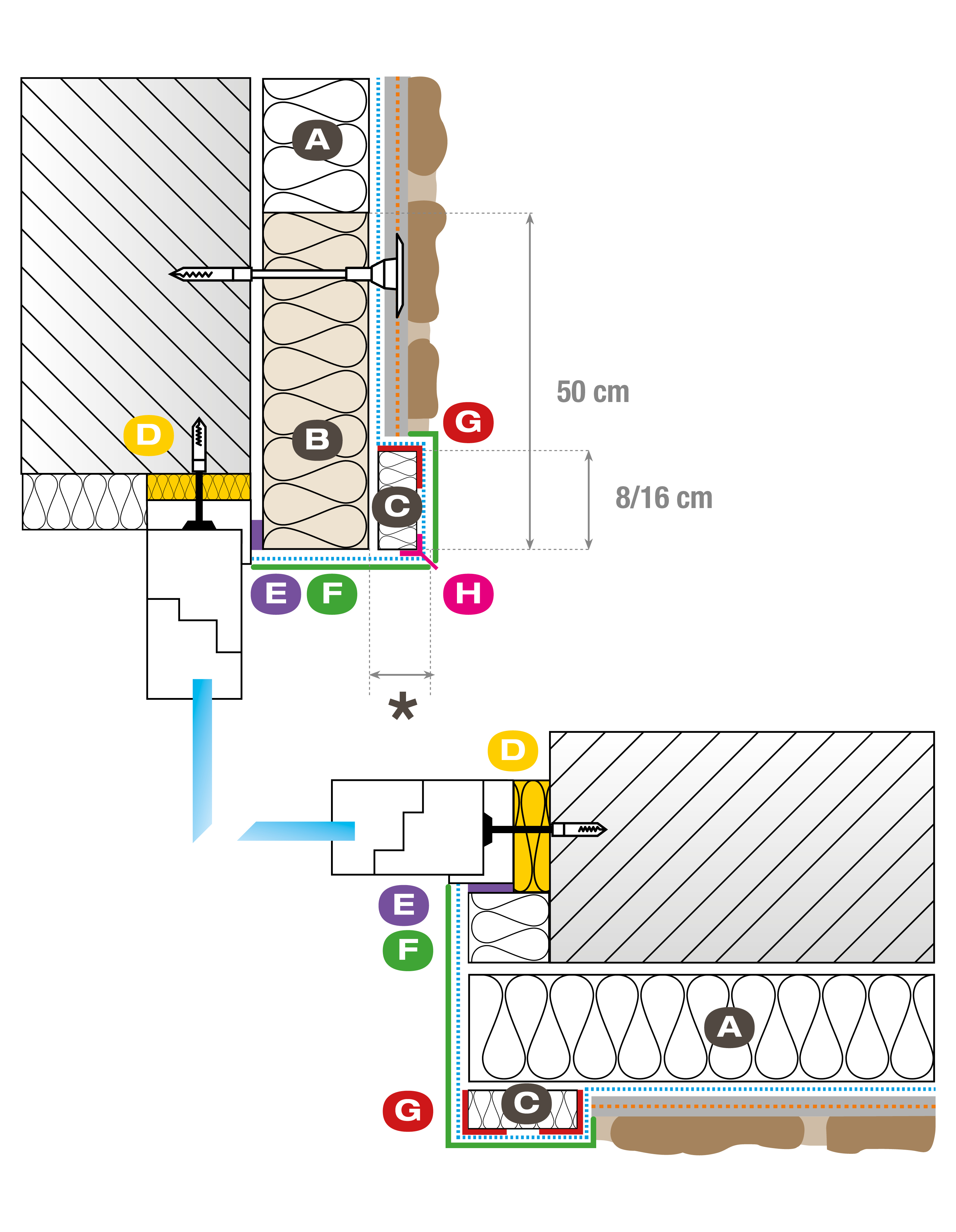Window edge with frame finished and coloured
For plaster finishes on window and door openings a frame must be fitted which is approximately 6-cm thick, in order to conceal the thickness of the stone. This frame can be made from off-cuts of insulation material glued to the insulation using a suitable adhesive, and a reinforcement mesh trimmed and embedded. Cover the frame with coloured finishing plaster.
A. Insulation panel
B. Fireproof safety panel
C. Frame with reinforced insulation material applied
D. Polyurethane foam
E. Strip of seal
F. Layer reinforced with mesh and finish to follow
G. Corner profile
H. Profile with drip feature
* The thickness of the frame should be calculated on the basis of the thickness of the Geopietra brick or stone model chosen.


